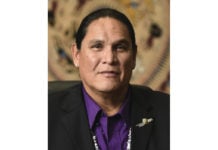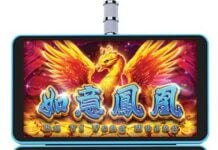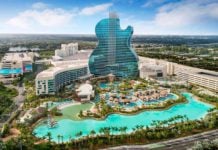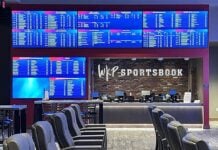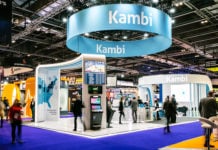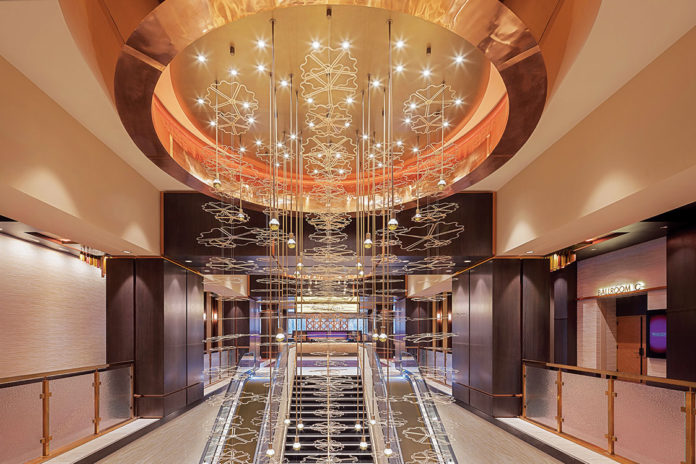
Spokane Tribe Casino and Sportsbook – Airway Heights, WA
Spokane Tribe of Indians
Architect: Cuningham
Project: Addition and Remodel
Completed: October 2022, and on-going
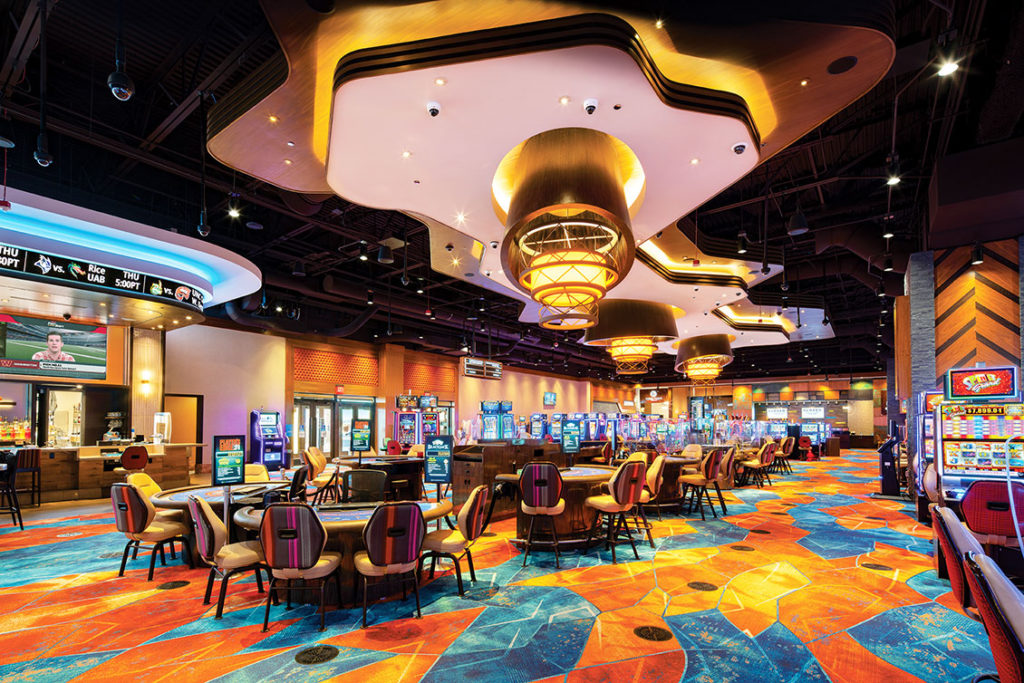
The newly remodeled Spokane Tribe Casino features amenities that appeal to the next generation of guests while thoughtfully weaving meaningful elements of the tribe’s rich history into each space. The project is part of a larger economic master plan that adds new hospitality, convention, dining, retail, and entertainment spaces to the tribes’ existing facilities.
Doubling the existing gaming floor, the tribe added 20,000 sq. ft. of additional gaming space, which allows for more than 300 new slot machines, six table games, and a modern and dynamic sportsbook with a best-in-class Caesars branded sportsbook. The tribe also added a new entry with a striking porte-cochere, a dedicated poker room, and new dining options.
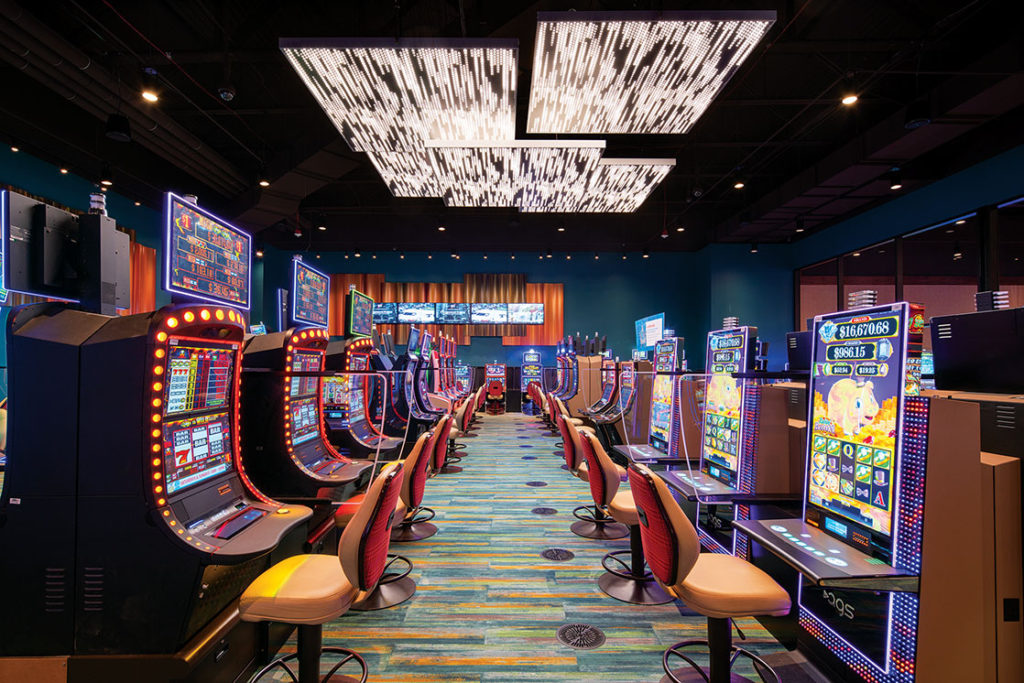
Every aspect of the remodel and expansion was thoughtfully designed in partnership with tribal leaders to create a destination for guests that feels distinctly part of their tribal history. The new brightly colored carpet on the gaming floor represents the importance of water and salmon to the tribe’s ancestors. The unique curved shape of the sportsbook is inspired by the tribe’s history as a river people and mimics the flow of water.
The organic, curved shape of the sportsbook is also functional, as it creates a visually dynamic space where games can be observed from all angles of the casino. To achieve constant visual access to the casino’s sportsbook area, the design team created a custom 86-ft. LED-screen with a high pixel count that follows the curved shape. The scrolling sports ticker maximizes the visual impact across the casino floor allowing fans to catch every moment of live sporting events. The sportsbook is also remarkable in that it offers a comfortable dining experience where guests can simultaneously enjoy games and make bets. By combining dining, sports betting, and bar elements into a single venue, this area is transformed into a welcoming part of the casino floor with a direct connection that increases engagement from fans.
The project was completed in combination with the new 176-key Spokane Tribe Hotel, which is currently under construction. Working closely with the tribe to incorporate culturally relevant design, the façade of the new hotel is inspired by the Tule grass that the tribe has used in their weaving projects. The project includes an indoor pool at the hotel, an outdoor courtyard area that provides flexible space for events, and landscaping water features that are welcoming and inviting.
Tachi Palace Casino Resort – Lemoore, CA
Santa Rosa Rancheria Tachi-Yokut Tribe
Architect: Cuningham
Project: Addition and Remodel
Completed: June 2022 – high limit and food market; March 2023 – latest area of the casino expansion
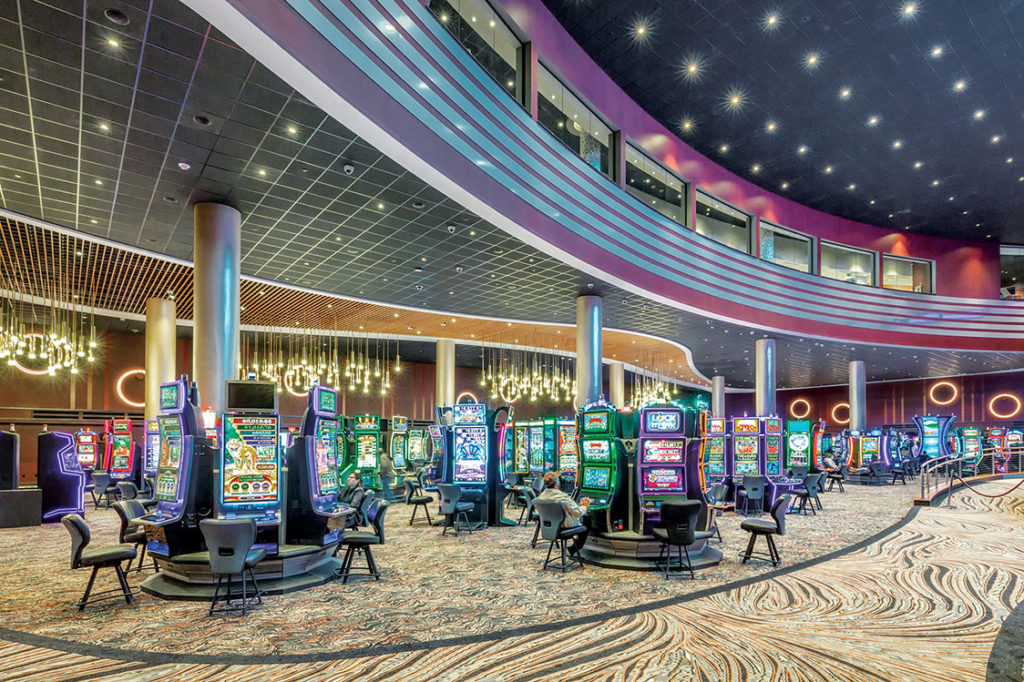
The newly expanded and remodeled Tachi Palace Casino Resort blends form and function while paying homage to both the region’s natural landscape and the traditions of the Tachi-Yokut Tribe. Working closely with the tribe, the design team sought to understand the unique geography and traditional land uses of the area to create a design that seamlessly connects several existing venues both thematically and spatially.
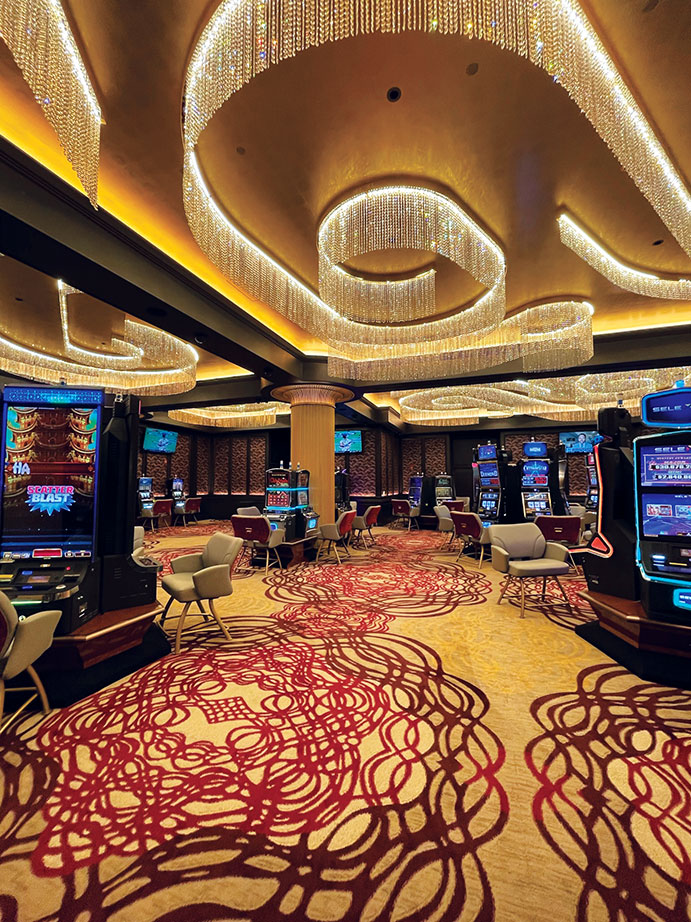
The 27,000 sq. ft. expansion and 190,000 sq. ft. remodel modernize the gaming floor and gives the property a fresh look that elicits the feeling of exploring the outdoors. To create this effect, the building’s ceiling elements are designed to evoke the dynamic – sometimes unpredictable – feeling of walking through nature. In the same way the sun shifts, bounces, and reflects off surfaces differently depending on their texture, placement, and the time of day, so too do the ceiling elements at Tachi Palace Casino shift and change.
To achieve the shift in light, designers worked with Moz Metals to develop an entirely new, iridescent metal finish that visually changes as one interacts with it. Unlike color-changing LED screens or other viewing media, which have pre-set video content, this element moves at the pace of the guest. Strategic mirrors complement the metal elements, expanding and contracting the space and constantly changing the perceived form. As a result, a guest on the second floor has a completely different visual experience of the space than a guest on the ground floor.
The Tachi-Yokut Tribe’s land is reflected in every element of the final design – from the floor plan to the material specifications. The guest arrival experience and flow into the building are inspired by the sloughs that run through the tribe’s native lands, providing a solid connection to the nature of the landscape and the conceptual design. These design elements aren’t just ornamental evocations of the surrounding natural landscape – they are both functional and necessary to the unique guest experience crafted within.
The casino’s table games venue offers a striking example of the design approach. The Tachi-Yokut land is home to tule fog, a thick ground fog that settles in California’s Central Valley, the moisture of which leads to fungi growth along the land’s sloughs. These mushrooms are a critical source of food for the tribe, and it was important they be reflected in the casino’s design. As such, grand, mushroom-shaped lighting elements spring from the floor, providing overhead lighting and clear sightlines across the pit. Given that close, strategically positioned lighting is necessary for any functional table game space, the abstracted mushroom shape, much like its natural counterpart, is born from the conditions of its surrounding context.
Cedar Spa at Four Winds Casino South Bend – South Bend, IN
Pokagon Band of Potawatomi Indians
Architect: HBG Design
Project: Resort Spa
Completed: March 2023
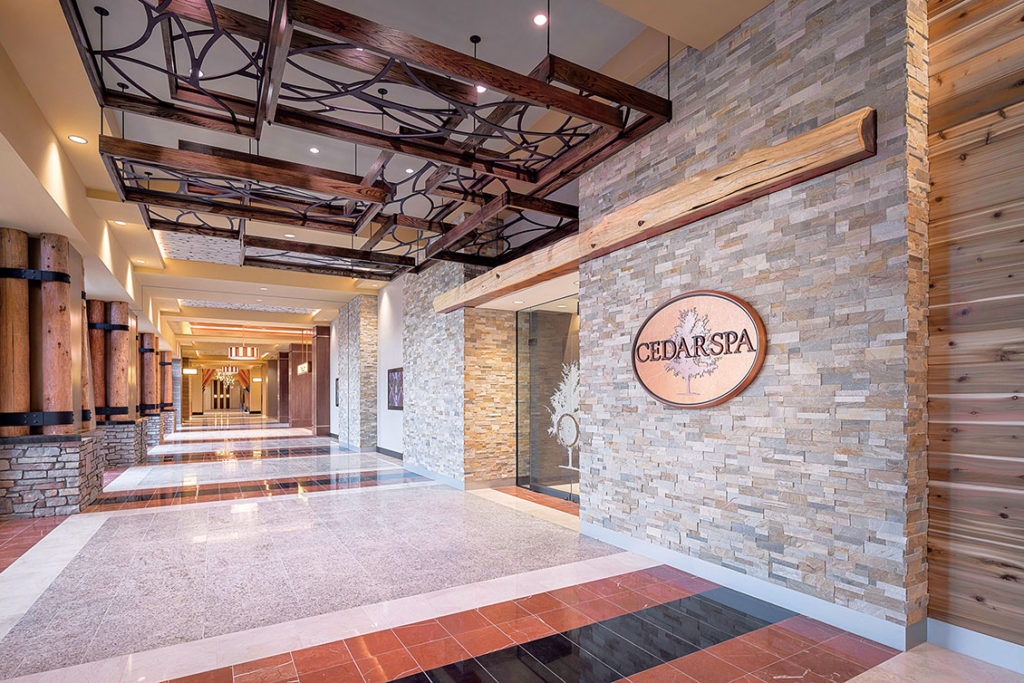
From the moment visitors enter the new 317-key hotel, spa and conference and events expansion at Four Winds Casino in South Bend, Indiana, they are greeted with a seamlessly exquisite display of sophisticated design that flows through every space in a celebration of the Pokagon Tribe’s rich heritage and the natural elements of their native lands.
One of the most important cultural elements in this celebration is the red cedar wood that is prominently featured throughout the property. Nowhere is this more evident than in the resort’s branding and design of the new Cedar Spa, where cedar materiality is layered with custom stone and shimmering copper finishes – each representing elements culturally significant to the tribe – to create an otherworldly environment that is both luxurious and relaxing.
The 10,000 sq. ft. Cedar Spa offers a variety of traditional and unique spa therapies in a tranquil, biophilic space designed to fully embrace relaxation, well-being, and healing. The soothing experience originates at the spa entrance on the main promenade of the hotel, highlighted by an illuminated ceiling feature appearing as sunlight shining through a canopy of red cedar trees. Ornate copper ceiling elements allow pockets of light to peek through, creating dancing shadows around the spa entry. Multi-colored lighting introduces serene color palettes into the space.
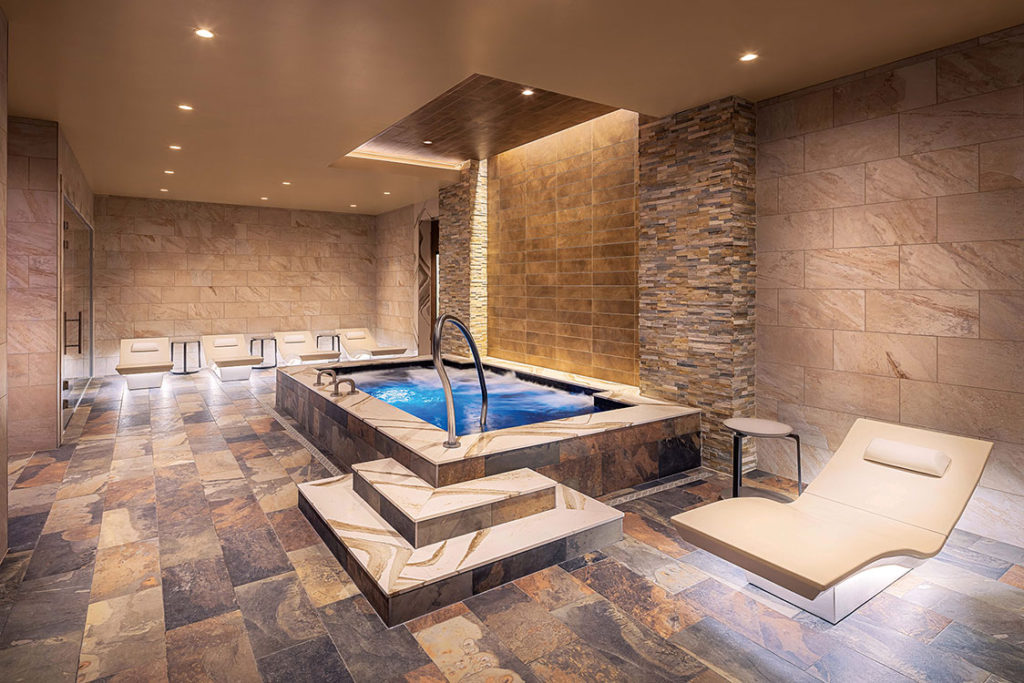
A juxtaposition of polished and raw materials is expressed in the front spa reception desk by pairing raw cedar accents and a jagged edged marble slab surround. Textured wall coverings with subdued shimmer enhance the space for an added touch of glamour. Floor to ceiling screening combines cedar planks mixed with copper blocking and color changing lighting to create elegant wayfinding from the entry reception and retail area to the treatment corridors. The unique layout of the spa allows each treatment area to be hidden from the next, granting each guest a private and personalized experience. Guests are guided through the river rock and stacked stone-lined main treatment corridor to reach their desired spa service.
Guests can indulge in the ultimate relaxation experience in the Cedar Spa’s serene aquathermal spaces. Nestled on heated loungers and warm-tone stone wrapped walls, spa goers can let their worries slip away with the invitation of a soak in the soothing vitality whirlpools just steps away. The peaceful ambiance flows into the glass-enclosed steam rooms and saunas. Spa changing rooms and bathrooms are carefully curated to bring the stunning copper motif fluidly into the aquathermal treatment oasis, with beautifully crafted copper sinks, shower doors and stall doors.
Cedar is a vital part of the Pokagon Band of Potawatomi heritage, and the Cedar Spa at Four Winds South Bend is an enchanting tribute to that history. The impact of the new expansion at Four Winds Casino in South Bend, IN has been nothing short of profound, as a stunning resort experience for guests needing a respite, a flourishing economic driver for the casino, and a remarkable legacy for the Pokagon tribal community.
Ribbon Town Conference and Event Center at Four Winds Casino South Bend – South Bend, IN
Pokagon Band of Potawatomi Indians
Architect: HBG Design
Project: Resort Conference and Event Center
Completed: March 2023
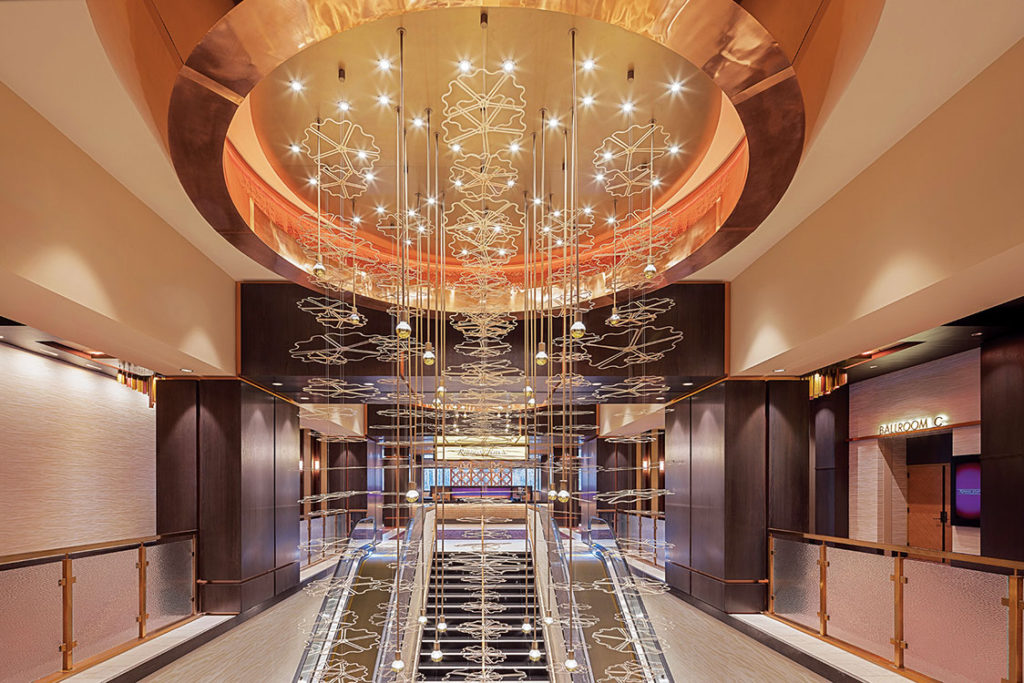
There’s a new landmark on the South Bend, Indiana skyline, and it’s an awe-inspiring sight – a towering 23-story glass hotel that glows at sunset with a beautiful copper hue. But this impressive structure is more than a marvel of contemporary architecture; it’s a testament to the Pokagon Tribe’s rich heritage and commitment to providing guests with an unforgettable destination experience.
Four Winds Casino South Bend recently cut their grand opening ribbon on an incredible 317-key, 82-suite high-end hotel, spa, F&B, rooftop pool and conference/events amenity expansion adjoining its popular casino. Conference and meetings industry professionals will be especially thrilled by the new 24,000 sq. ft. of state-of-the-art facilities designed to drive the conference market and soar above the competition.
Ribbon Town is the original Pokagon name for South Bend. This heritage is celebrated in Four Winds Casino’s new Ribbon Town Conference and Events Center. Guests ascend from the main hotel promenade to the second-floor multi-purpose conference and events space via a dramatic vertical collection of escalators and stairs. Here, guests are treated to a stunning entry experience, complete with a vaulted ceiling and cove lighting wrapped in large copper ring ceiling accents. The theatrical chandelier of suspended copper, champagne and silver metal shapes is a nod to the region’s Kankakee River and the lily pads that float on its surface.
Designers skillfully blended culturally significant motifs and design elements, such as copper, red cedar wood, birchwood, and natural stacked stone to bring guests and visitors closer to the Pokagon Tribe’s heritage and native lands. The event center aesthetic mimics a sunset’s reflection on rippling water, with warm amber, gold, and deep violet hues in lighting fixtures, furnishings, and in the abstracted river pattern of the custom carpet. Stylish wood detailing, neutral accents, and copper accent trim on walls and columns add just the right finishing touches to enhance the venue’s exclusive aesthetic.
The multi-purpose events center features a 10,000 sq. ft. ballroom with seating for 800, a banquet kitchen and 16 flexible meeting rooms. Expansive windows along the event promenade filter abundant natural light to pre-function spaces with two bars, a lounge seating group, a business center, and an outdoor terrace.
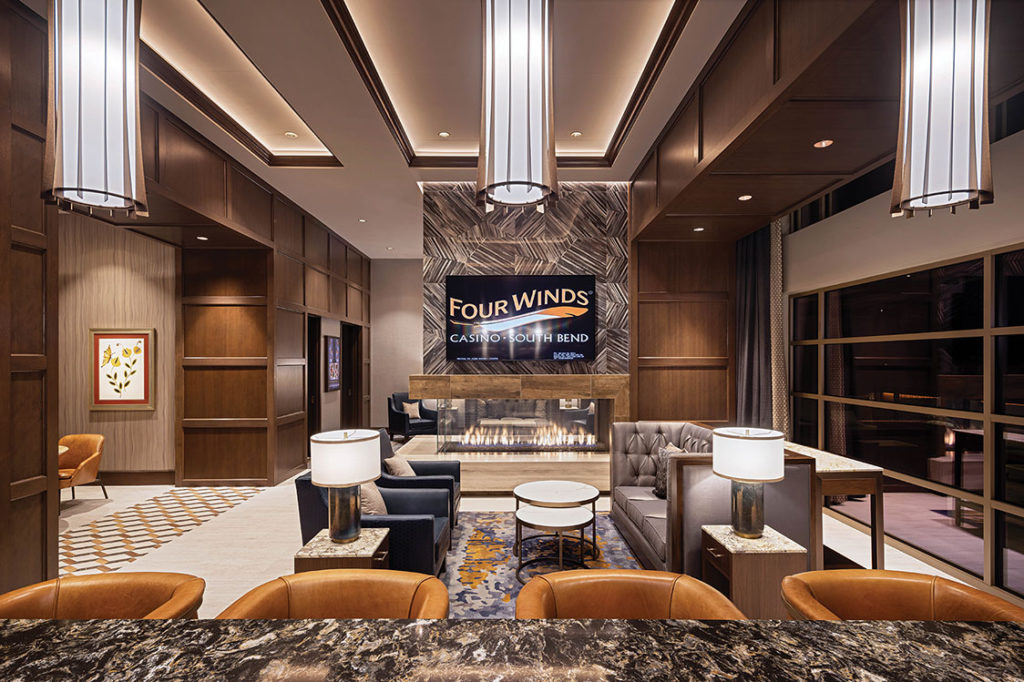
Event amenities don’t end at the second-floor conference and events center. As an innovative event-focused amenity for the Four Winds Casino brand – the entire third-floor level is dedicated to elegant VIP and hospitality suites that accommodate a unique market need for smaller, more intimate event venues to host catered parties and VIP receptions. Each suite exudes comfort and approachable luxury, with access to outdoor terraces, some with dedicated whirlpools.
The suites are distinguished in either lighter feminine or darker masculine contemporary design aesthetics and equipped with a serving bar, dining room nooks and a Quartzite wrapped fireplace. Lavish living rooms and bedrooms are accented by furnishings upholstered in velvet and genuine leather, 100% wool inset carpeting, coffered and coved ceilings, classic wood paneling, and natural stone and wood detailing.
The new amenity expansion represents Four Winds Casino’s second phase of growth in South Bend, with the design team working closely with the Pokagon Tribe to help ensure the design flowed cohesively with the phase one casino. The property’s beautiful blending of contemporary architecture and cultural heritage, upscale design, and broad mix of entertainment options will offer guests and visitors an exceptionally unique event experience, raising the bar in the region’s conference and meetings industry.
Prairie Band Casino & Resort – Mayetta, KS
Prairie Band Potawatomi Nation
Architect: TBE Architects
Project: Expansion
Completed: November 2022
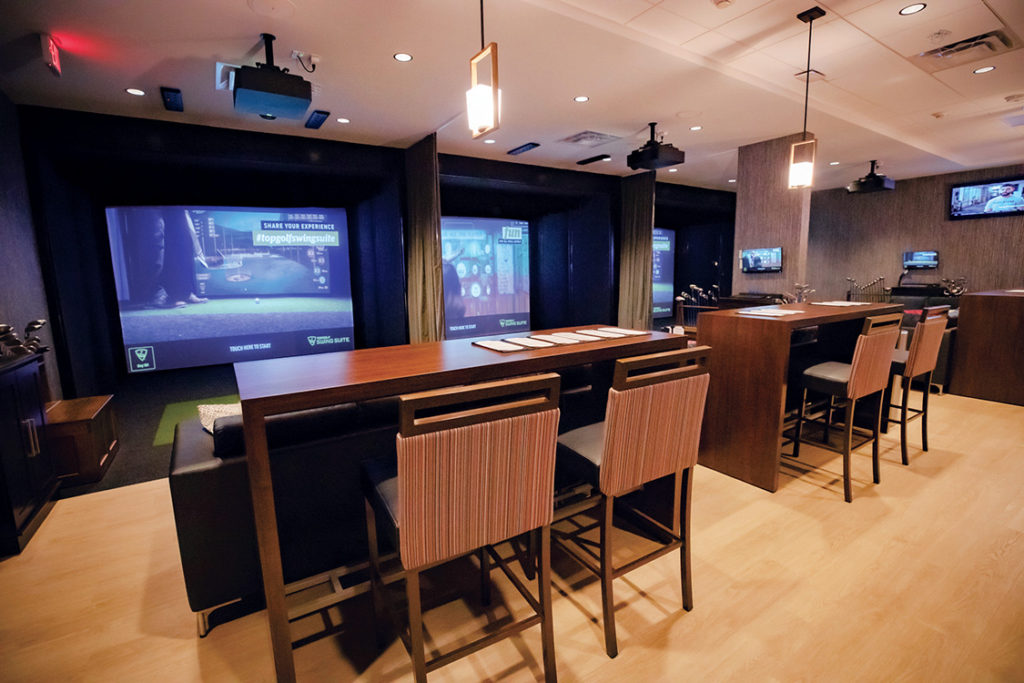
There is always something happening at the Prairie Band Potawatomi Nation and that includes the ever-entertaining Prairie Band Casino & Resort. The Prairie Band Potawatomi Nation wanted to enhance the guest experience at their casino. This transformation began with the 2019 opening of Ember’s Bar and Grill, a fresh food and beverage venue, offering traditional favorites with a twist. The restaurant is enticing, with wood grain slats overhead that sculpt the ceiling into a piece of art. The transformation process continued through the pandemic, and in 2022, they opened a new 4-story hotel expansion with 74 guest rooms, featuring a mix of two and three-bay suites. As part of the 70,000 sq. ft. expansion this new wing offers visitors a relaxing spa with plunge pools and Himalayan salt tiles that envelope guests in a warm healing glow. As guests relax by the pools and nearby steam room, they’ll admire the gorgeous custom carved wood wall of intricately cut vines and leaves. This motif is repeated throughout the property creating a cohesive look. For the golf enthusiast, the resort now offers the opportunity to perfect their swing at one of several new Topgolf Swing suites prior to hitting the course. Also new to the property is a state-of-the-art video game arcade, where parents can challenge their kids to a virtual motorcycle race. Visitors needing to gather have access to a beautiful multi-use space that opens to an outdoor patio and pool. The resort was already a beautiful destination, and with the addition of these fresh details, the charming town of Mayetta, KS may just need another stoplight.
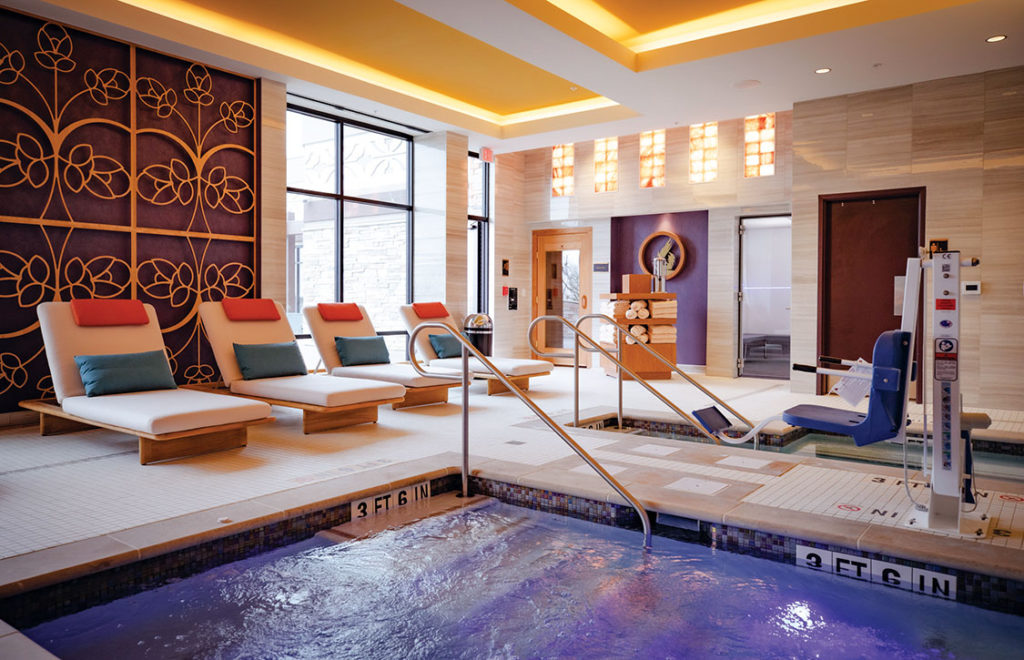
Coushatta Casino Resort – Kinder, LA
Coushatta Tribe of Louisiana
Architect: TBE Architects
Project: Renovation and Expansion
Completed: April 2023, and on-going
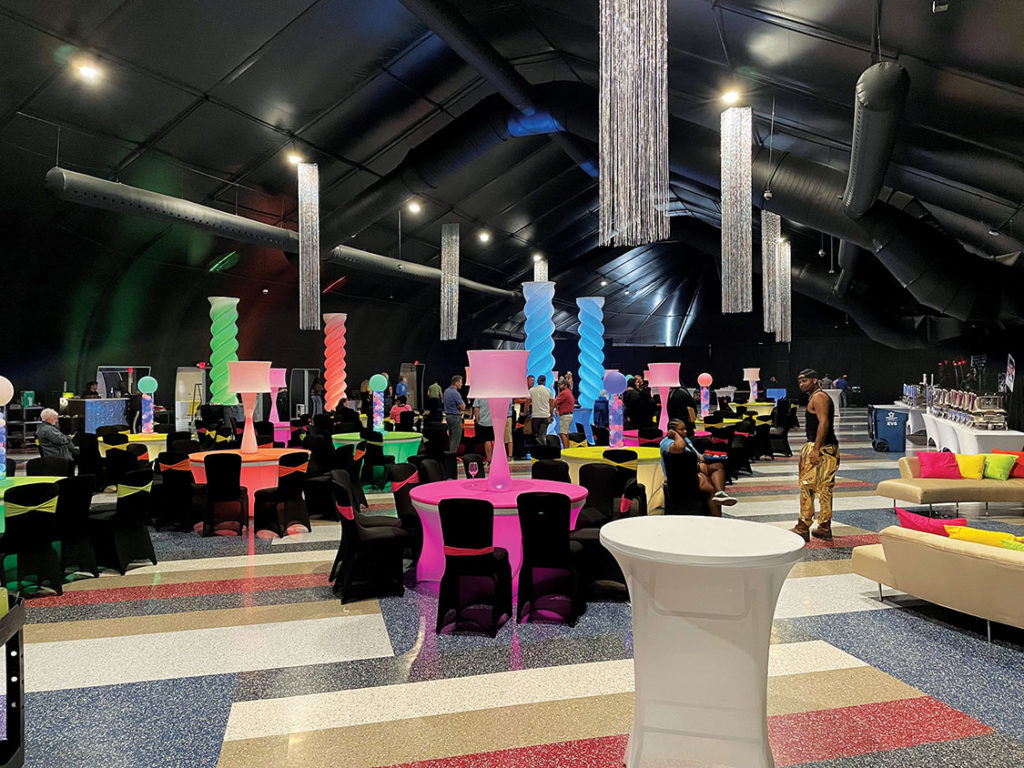
The Coushatta Tribe of Louisiana has a rich history that, since 1994, includes the Coushatta Casino Resort. This casino has the largest gaming floor in Louisiana and is a leading economic force in Allen Parish and the surrounding communities. I
n 2020, Hurricane Delta destroyed the sprung structure, used for bingo and gaming. The tribe decided to use this as an opportunity to renovate and expand. They would rebuild the structure, expand their market reach, update the appearance and functional flow of the casino resort, and incorporate more tribal identity.
Once rebuilt, the 25,000 sq. ft. Sprung structure was repurposed into an impressive event center that seats over 2,000 guests on a custom floor comprised of tribal colors that form a woven pattern. The space now sets the stage for stylish entertainment and talents such as Billy Ray Cyrus, Joan Jett and The Blackhearts, Martina McBride, Lee Brice, and Third Eye Blind.
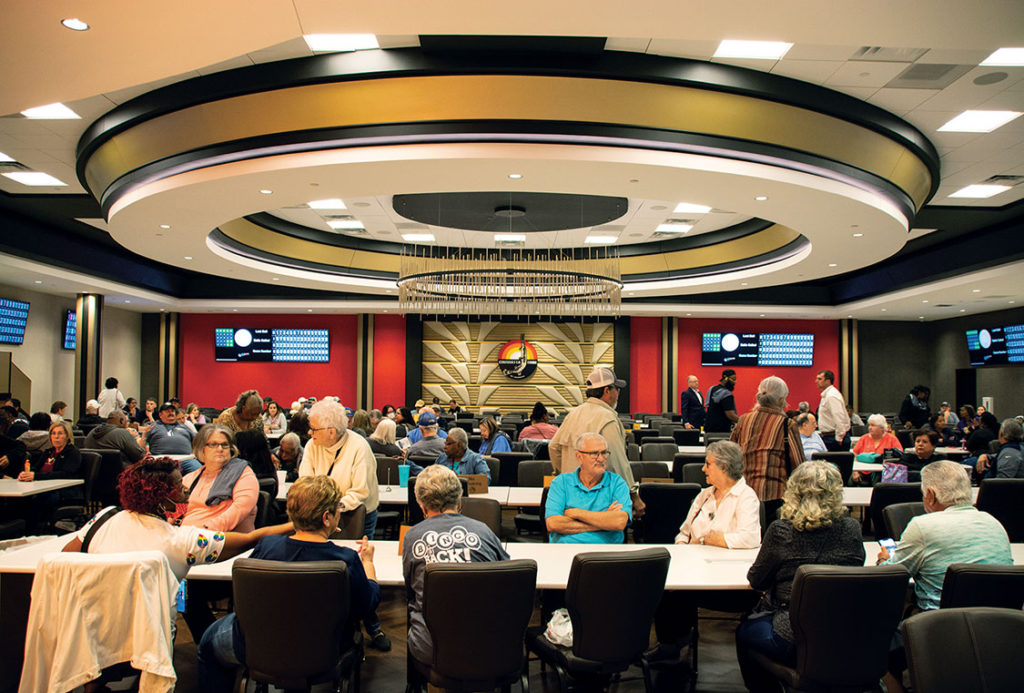
In addition to opening their new entertainment venue, on April 13th, 2023, the tribe hosted a Grand Opening for their 312-seat bingo hall, designed to highlight the casino’s tribal heritage. This 1,000 sq. ft. space beckons players with an upholstered wall-feature showcasing their tribal seal. On the opposing wall, a backlit graphic panel shines light on the tribe’s unique basketry. With these impressive décor details, topped with a modern metal chandelier of polished aluminum rods, there are sure to be more players in this lavish bingo hall.












