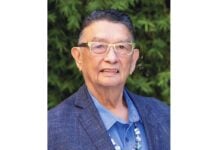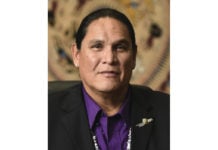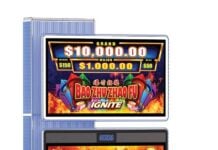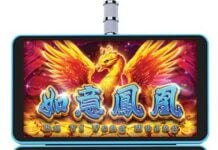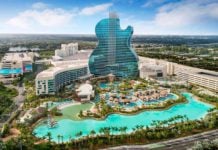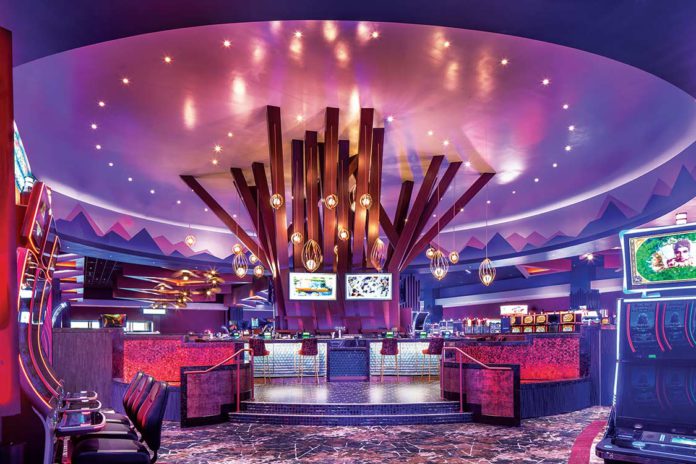Elwha River Casino – Port Angles, WA
Lower Elwha Klallam Tribe
Architect: Bergman Walls & Associates
Project: Casino Resort Expansion
Completed: June 2023
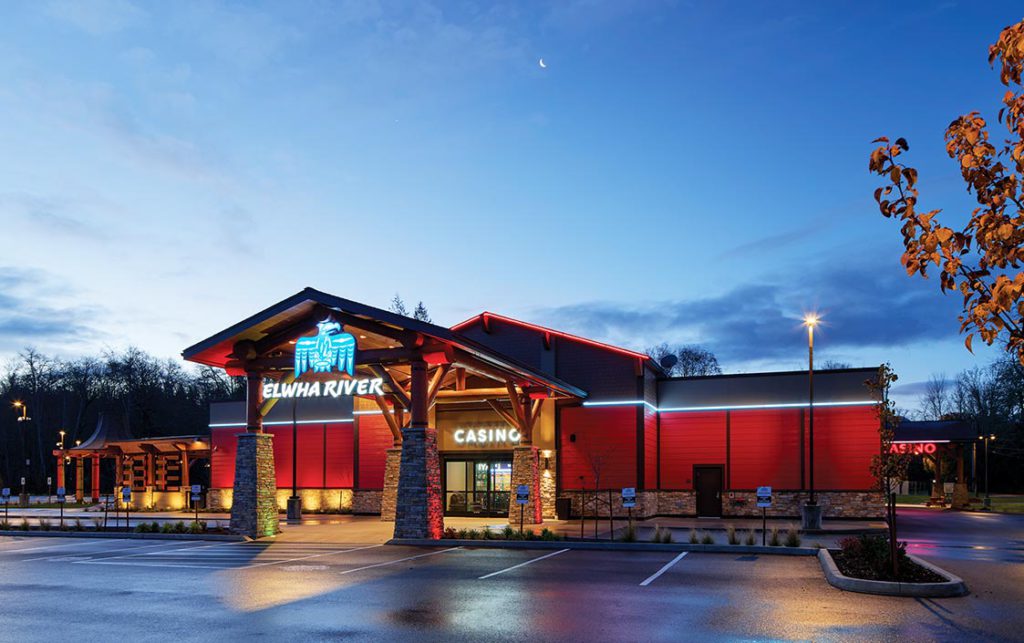
For the Elwha River Casino expansion in Port Angeles, WA, the tribe’s goal was to not only double the size of the venue and enlarge the gaming area, but also provide easily adaptable spaces for a variety of uses to better serve their existing customers and attract new ones. As the expansion area was limited, flexibility of the spaces was key. A new approach from the road was also established and front entry to reorganize the functionality of the facility and traffic flow onsite. The existing entrance was also maintained and elements from the original entry were used to design the new entry.
In BWA’s 12,000+ sq. ft. expansion, spaces were programmed to provide maximized space engagement, including a new 2,000-seat capacity flexible ballroom and meeting space, and a new multi-function restaurant and lounge space that includes a platform for live entertainment and dancing. On nights when entertainment is scheduled, the restaurant can transform into a nightclub venue after dinner. The covered exterior dining area doubles the capacity of the restaurant and entertainment area, and features fireplaces and radiant heat in the ceiling. The adjacent traditional salmon bake structure was designed to resemble a traditional tribal cedar hat and constructed of natural materials and serves as an event and teaching space for the tribe and guests. The tribe constructed a metal fire pan that is placed in the center during salmon bakes and can be removed so it can be used for other functions.
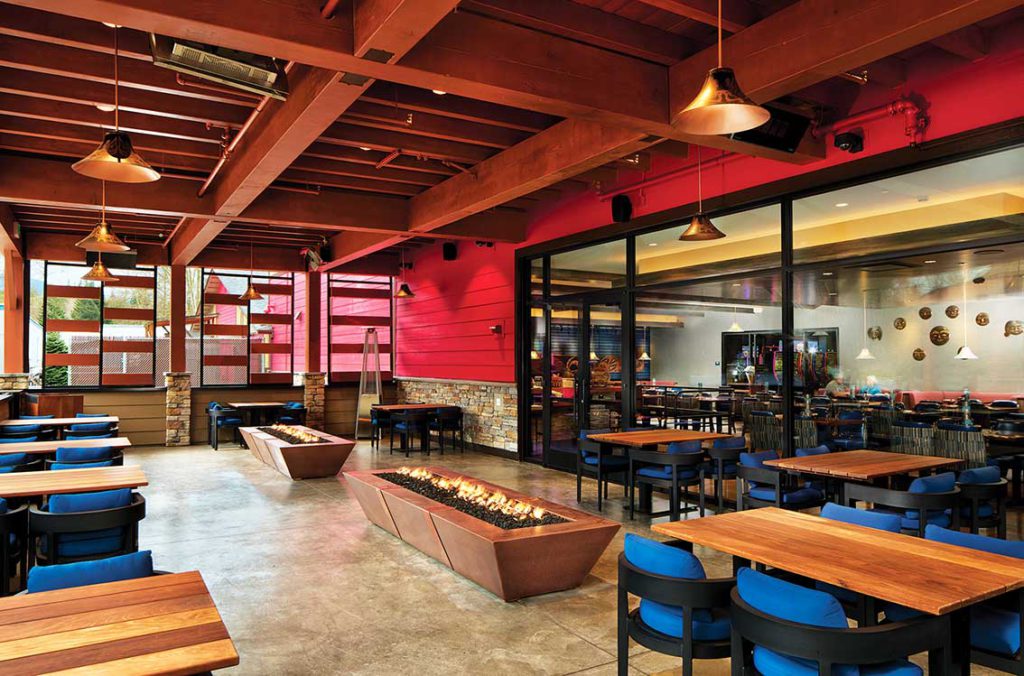
Another of the tribe’s project goals was to not only make its newly expanded venue more functional, but educational as well, with opportunities for patrons to learn about Elwha tribal culture. Among the property’s unique features are tribal artwork and subtle Elwha tribal elements incorporated throughout the design, and signage throughout the facility that includes the tribe’s traditional language. The design elements help promote the tribe’s cultural traditions and showcase the pride the tribe has in their property.
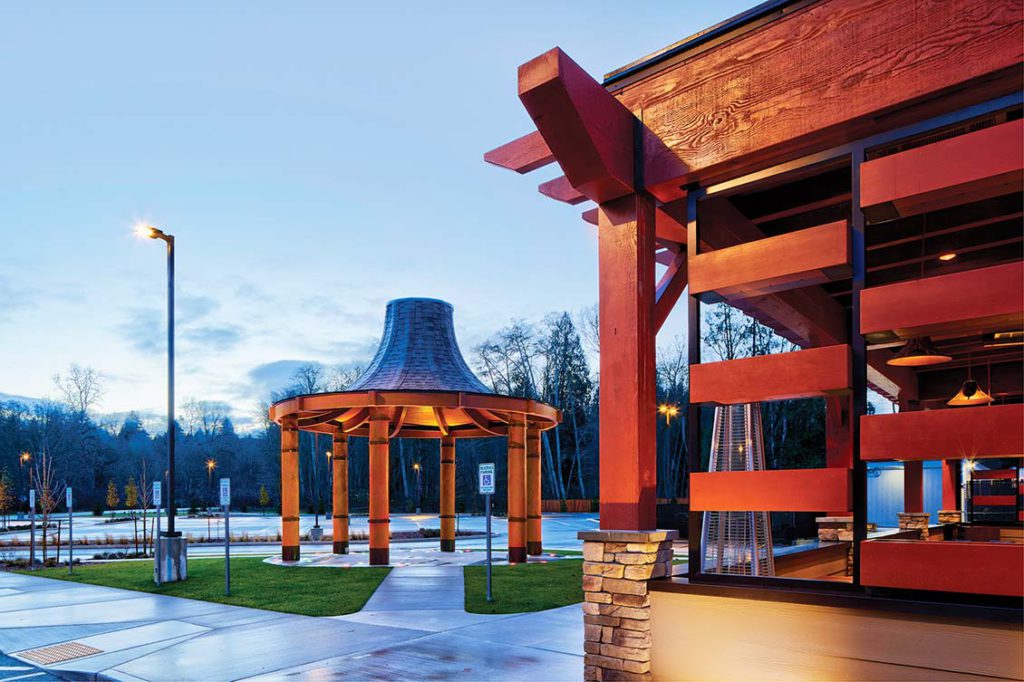
For the casino property, which is nestled in the heart of the pristine Elwha River Valley, design inspiration (including the color scheme) also comes from its surroundings and scenic backdrop. Light fixtures in flowing shapes resemble light reflected from the river; other light fixtures feature artwork depicting a tribal dancer, designed by a local tribal artist. The soffit around the gaming area features die cut metal salmon, masks, and other traditional tribal motifs, and natural materials including wood and stone are featured throughout the venue.
Spokane Tribe Resort and Casino – Airway Heights, WA
Spokane Tribe of Indians
Architect: Cuningham
Project: Entertainment Venue and Hotel
Completed: Summer 2024 – Hotel; November 2023 – Spokane Live
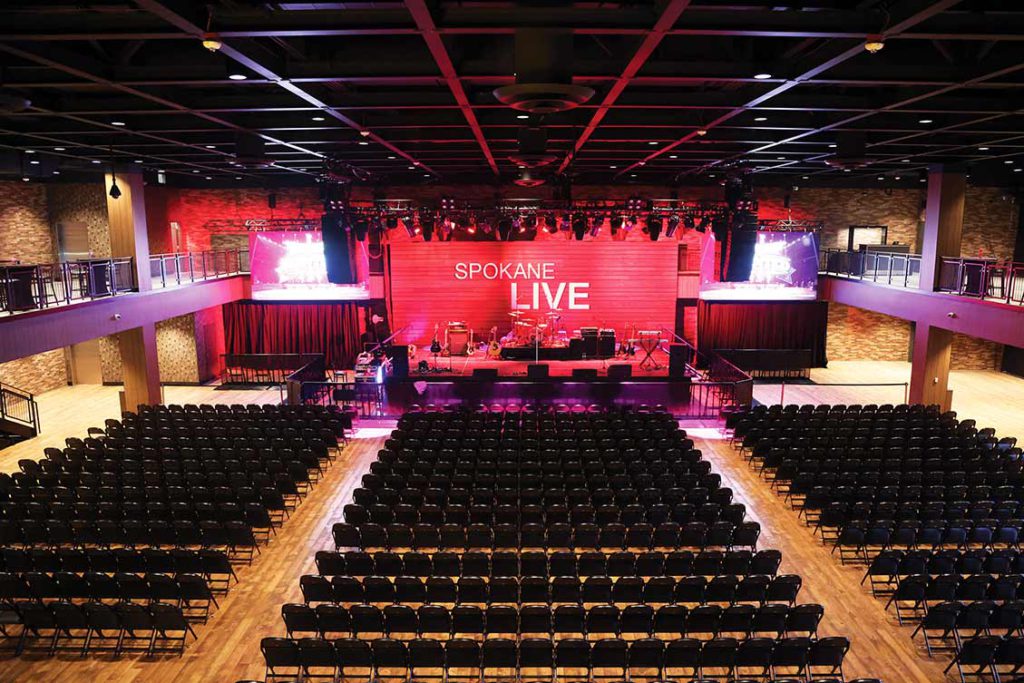
Cuningham is collaborating on an economic development plan with the Spokane Tribe of Indians to create an integrated resort on a 145-acre site. With a sportsbook and casino expansion completed, the latest phases expand the resort’s amenities with a live entertainment venue and new hotel.
A key element in the tribe’s efforts to diversify their program offerings, Spokane Live is a dynamic entertainment venue that functions as a bingo hall by day and an electric concert venue by night. The venue has a capacity of 1,800 for seated acts and 2,000 for general admission standing shows.
Featuring reclaimed wood floors and a rustic, industrial vibe, Spokane Live’s aesthetic intentionally sets it apart from the adjacent casino and hotel. A mezzanine level increases capacity and provides a unique vantage point, while an L-shaped feature bar, adorned with memorabilia from past performers, adds charm and a sense of legacy.
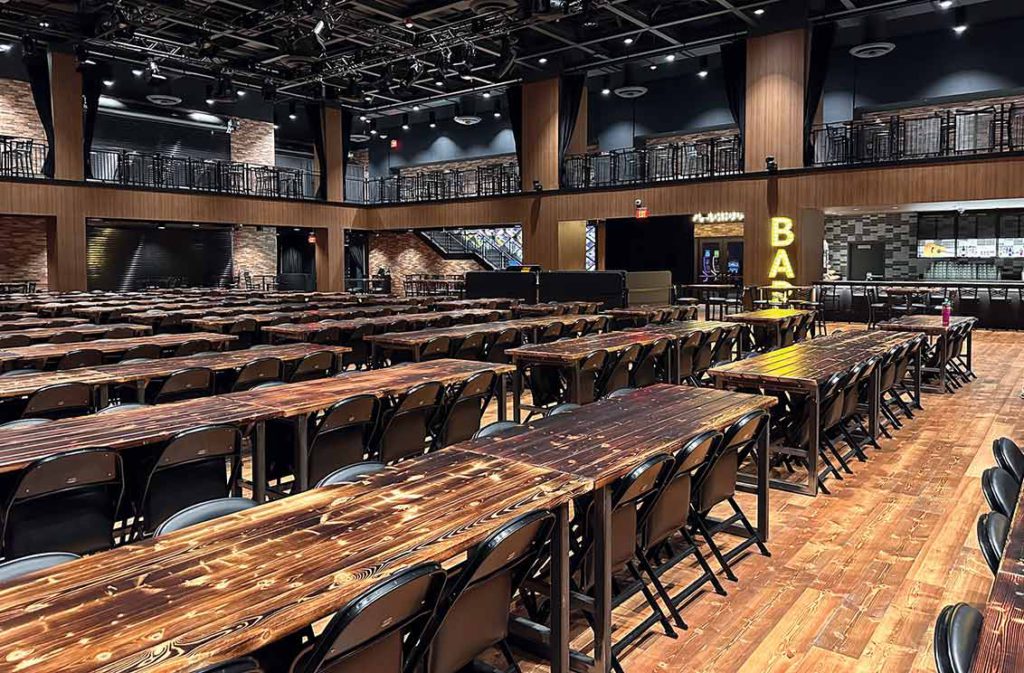
A dichroic rainbow window offers views into the casino floor, creating a sense of connection between these two active spaces. The entryway, adorned with lighting fixtures that evoke backstage vanity mirrors, flows directly into the gaming floor and is placed next to a bar with visual motifs that reflect the tribe’s traditional clothing patterns, embedding cultural elements into the design.
The resort’s new hotel is an integral part of the tribe’s master plan and helps turn what was once a small tribal casino into an expansive complex that can compete with larger establishments and attract a broader clientele.
Designed to foster a warm and inviting environment filled with meaningful references to tribal culture, the hotel prominently features the unity of the three Spokane tribal bands and the significance of the wild horses. This can be seen in a gallery feature wall that showcases tribal artifacts, key tribal elders, and one-of-a-kind artwork from tribal members.
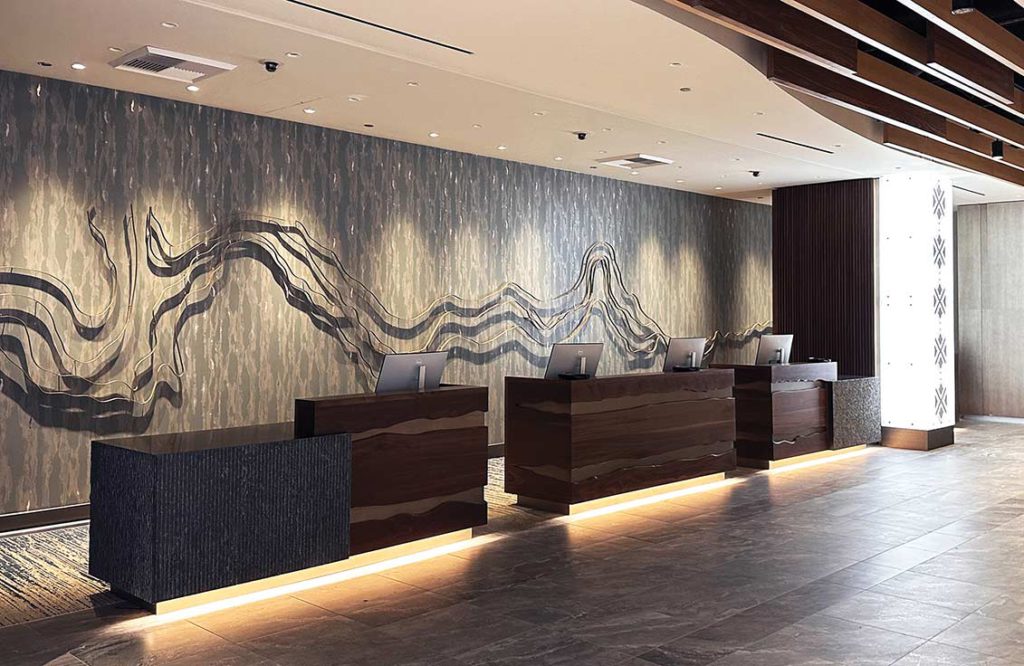
Design elements throughout the space draw inspiration from the region’s natural beauty. In the lobby, wood slats on the ceiling and columns, as well as a feature wall, represent the Spokane Falls, a significant landmark in downtown Spokane. The lobby also features a three-sided fireplace crafted from basalt stone, a recognizable natural material in the area. Basalt stone slabs from a local quarry are also used in an outdoor water feature beneath the hotel’s port cochere.
The hotel’s entryway evokes the flowing motion of water, welcoming visitors with warm wood tones and curved architectural lines. On the façade, metal panels and vertical wood elements are reminiscent of the tribe’s traditional tule mat material – providing both visual texture and cultural depth.
The region’s geography is also reflected in the guestrooms and suites – hues of purple represent local huckleberry vegetation, blue symbolizes Spokane’s rivers and falls, and caramel tones evoke the agricultural landscape of wheat and hops. Designed by Cuningham specifically for the hotel, bespoke throw blankets feature a visual motif used in the tribe’s beaded bags. Native artwork from tribal members is also prominently displayed, while industrial elements such as blackened metal in the lighting and furniture pay homage to Spokane’s historical significance as a railway hub during the fur trade.
By strategically locating the hotel to the west of the casino and connecting it to the existing restaurant, the space can be expanded in the future to include additional rooms and a parking garage. The hotel’s meeting rooms and indoor pool open up to a landscaped courtyard, which is also planned to be connected to a walking path featuring cultural touchpoints in a future phase of the design. Opening to the public this summer, the hotel stands as a testament to the Spokane Tribe of Indians’ commitment to cultural preservation and economic growth.
Eagle Mountain Casino – Porterville, CA
Tule River Tribe
Architect: HBG Design
Project: Casino, Food & Beverage, and Event Center
Completed: May 2023
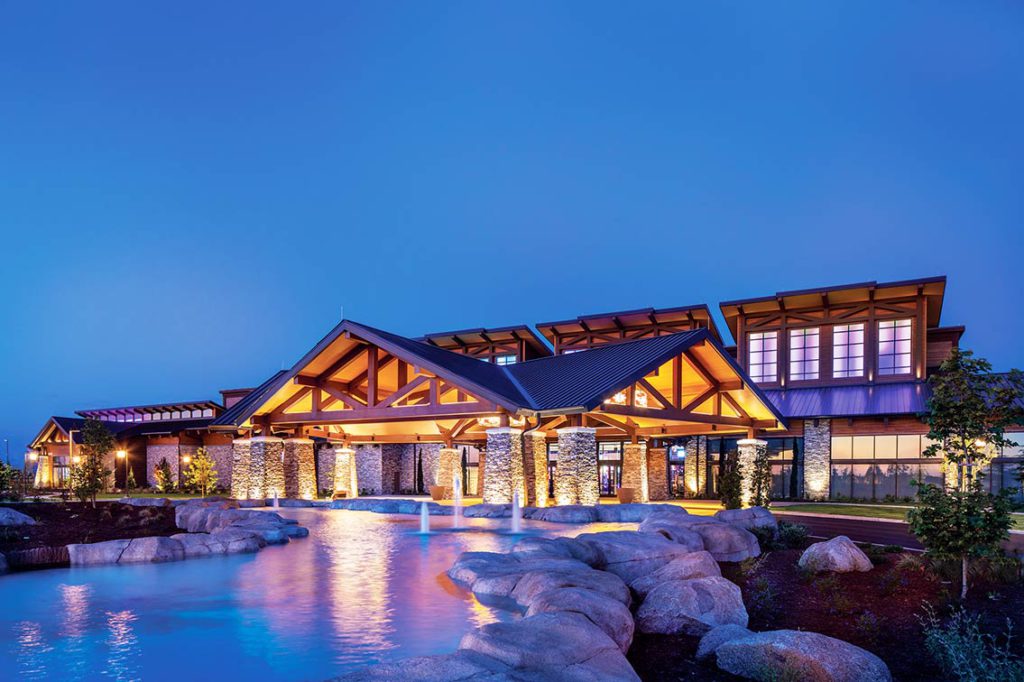
Celebrating its first full year in operation, the Tule River Tribe’s relocation of its Eagle Mountain Casino from the original reservation location to a more accessible and visible site in Porterville, CA, represents a significant milestone in the tribe’s history. Driven by a blend of strategic, economic, and site motivations, the casino relocation became a transformative initiative that unlocked new opportunities for community growth and market differentiation through cultural integration. Featuring architectural and interior design by HBG Design, the new Eagle Mountain Casino is well-positioned to capture vast market opportunities from local customers and traffic traveling between Fresno and Bakersfield.
Drawing from unique regional elements and the tribe’s rich cultural heritage, the design team at HBG Design set out to create an entertainment escape with an authentic sense of character that connects people to place. The new Eagle Mountain Casino provides over 100,000 sq. ft. of amenity features that include 1,750 slots, 20 table games, multiple dining venues including the Ember center bar, the Redwood Taphouse, The River Steakhouse, the Acorn Diner, Yokuts Coffee House, and the Cedar Food Court, as well as a 2,000-seat event center. These amenities not only enhance the casino’s entertainment appeal, but also address community wishes, such as meeting a need for a large venue space that could cater to sporting and entertainment events.
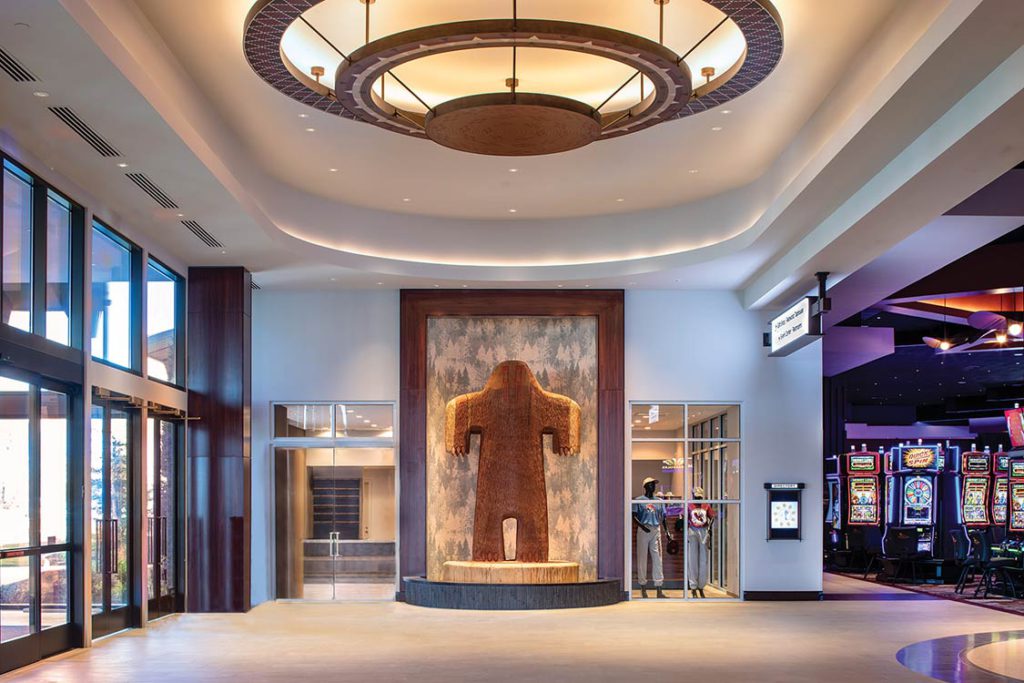
Inspired by relaxed lodge aesthetics, the casino’s design expression exudes a sense of comfort, approachability, and hospitality. The tribe’s indigenous homeland is where the Great Sequoia tree grows. The Sequoia’s canopy, trunk, and roots became inspirational elements to link the story of the tribe’s culture and heritage to the design aesthetics – from the arrival experience to the art, patterns, and imagery within. Soaring vertical features recall the majesty of the Giant Sequoia and the Golden Eagle. Entry water features and flowing forms recall the winding Tule River and organic curves of nature.
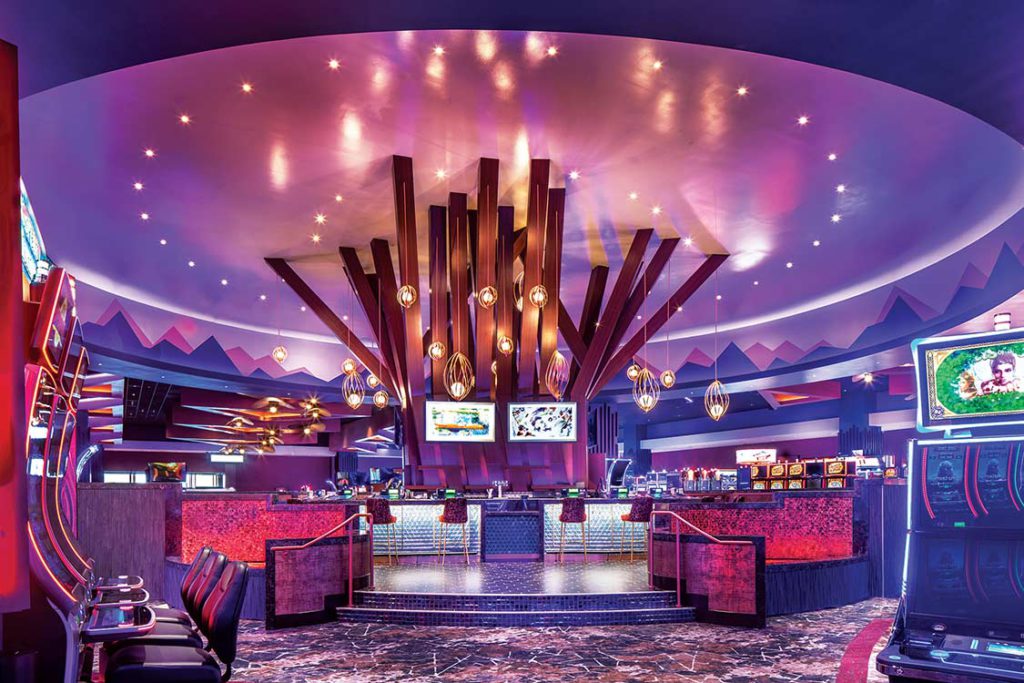
Inside, guests are greeted by a grand redwood carving of the tribal Big Foot pictograph, known as “Big Foot Hairy Man,” symbolizing the tribe’s deep-rooted traditions. Carved by Bill Farmer, a Tule River tribal member, the material for the Big Foot carving came from a giant redwood that had fallen across one of the roads on the Tule Reservation.
Historical tribal basket patterns adorn custom pendent light fixtures, ceiling soffits, and custom terrazzo floor medallions, serving as a wayfinding guide toward the entertainment offerings within. The Flight of the Butterfly and Quail Tufts is a prominent Tule River tribal motif that intertwines through the casino culminating at the Ember Bar ceiling soffit with a silhouette mountain design that mimics the regional landscape. The vertical Ember bar design represents the elements of wood and fire, symbolizing hospitality, a place where the community can gather, relax, and socialize.
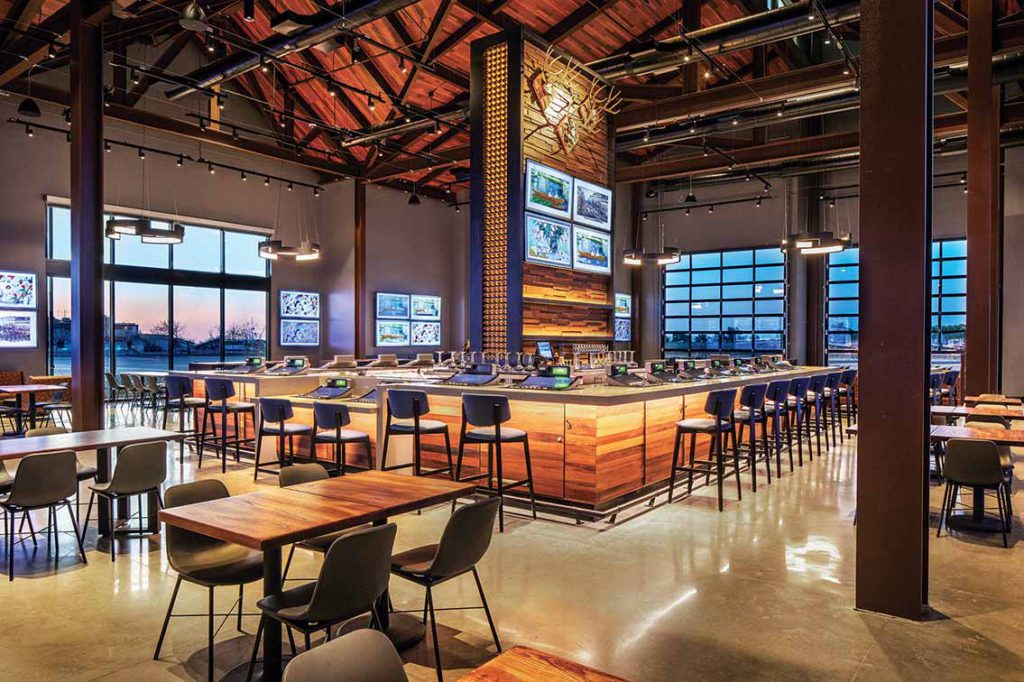
The HBG Design team has worked alongside the Tule River Tribe since 2015 in the design and delivery of the new Eagle Mountain Casino. Throughout the process, Tule River stakeholders immersed HBG designers in tribal culture and heritage research and graciously embraced conceptual storytelling as it extends into the architectural and interior design aesthetic. This personal integration creates a one-of-a-kind, memorable experience for Eagle Mountain Casino guests.
Paragon Casino Resort – Marksville, LA
Tunica-Biloxi Tribe of Louisiana
Architect: R2Architects & R2Interiors
Project: 3 Hotel Tower Renovations/Upgrades
Completed: September 2023
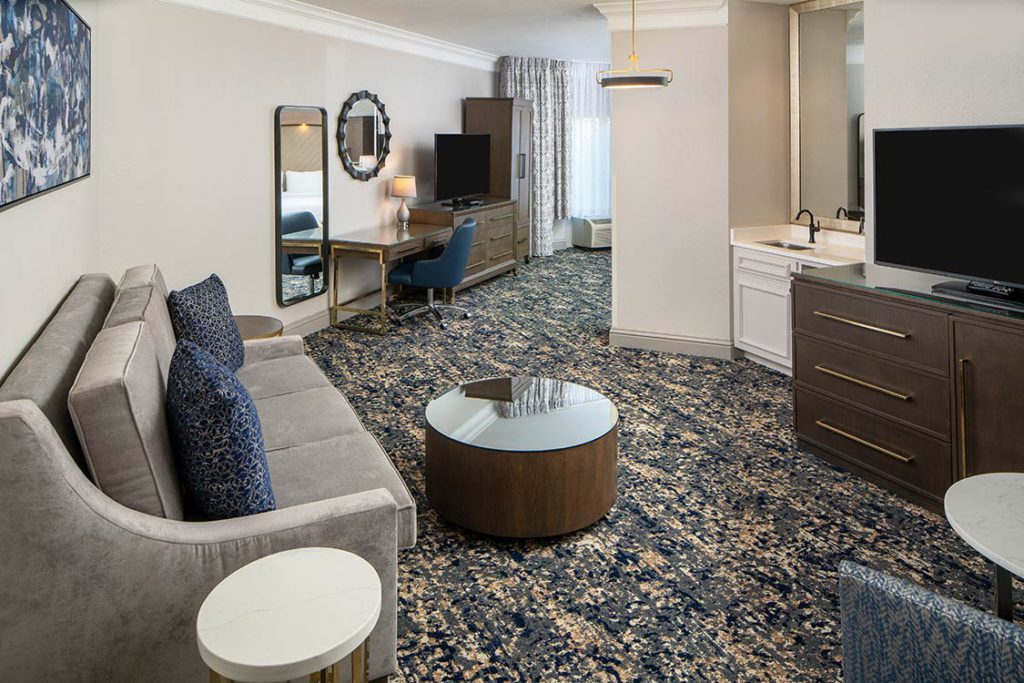
The renovations and upgrades to Paragon Casino Resort’s three hotel towers was part of an overall property goal to improve the property’s three existing hotel towers – Atrium Tower with 200 guestrooms and suites, North Tower with 117 guestrooms and suites, and the South Tower with 214 guestrooms and suites. R2A and R2I was retained in late 2017 by the Tunica Biloxi Tribe, the owners of the Paragon Casino Resort, to prepare the master plan, design and documentation to renovate, improve, and modernize the three hotel towers and other public areas in a phased approach spanning over six years.
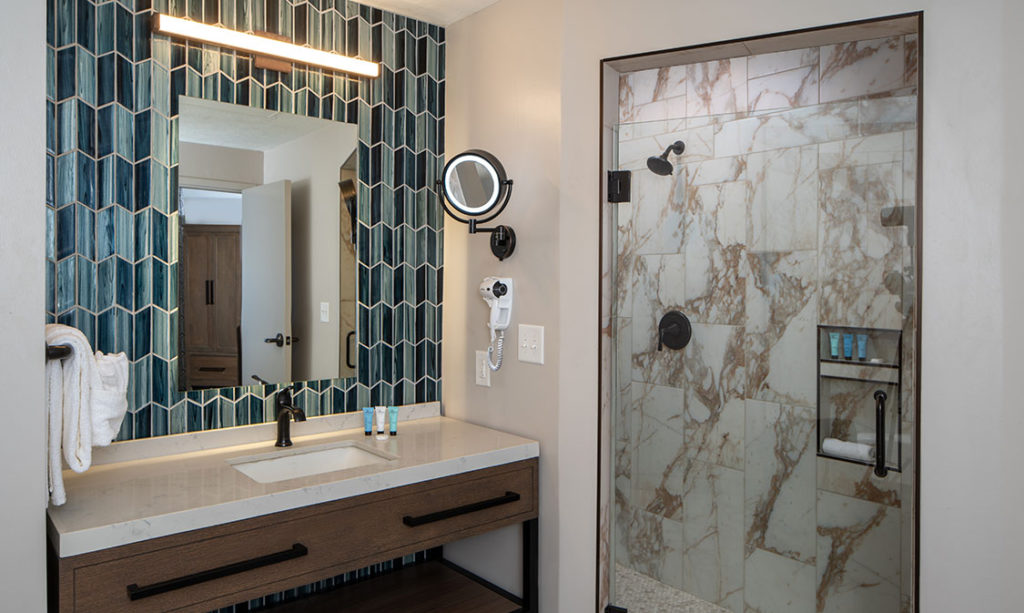
The tribe’s goal for the project was to update the look of the three hotel towers’ interior spaces – improvements were to the living areas in the rooms and to the bathrooms, as well as the corridors and related public areas. The upgrades included new carpet, woodwork, custom lighting, paint, tile, custom furniture, drapes, and AV.
The modernization of the bathrooms in the South Tower was to make them brighter, create more spacious showers, and upgrade the interior finishes and plumbing fixtures. In the typical guestrooms, the plumbing in the showers was reworked, tubs were removed and replaced with spacious walk-in showers, and new glass swing doors were repositioned to make the entry and egress from the shower more user friendly and safer for guests.
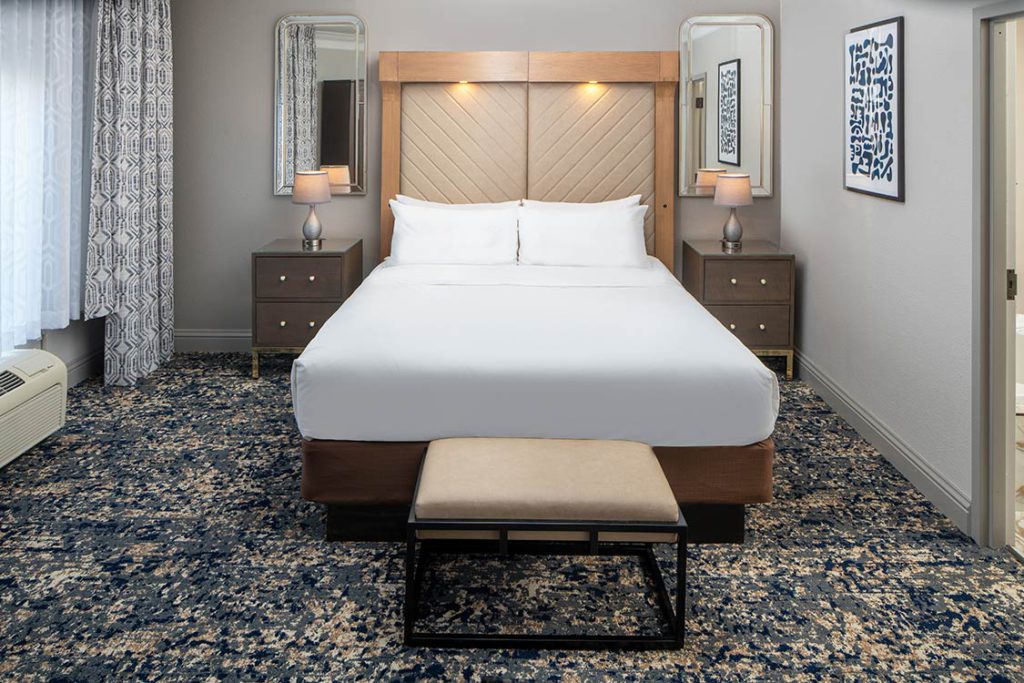
The design was carefully planned and orchestrated with the property and construction manager, Descent Construction, to keep the property open for business with minimal interruptions while always maintaining a safe environment.
The Atrium Tower was first to be upgraded, followed by the North Tower, with the South Tower renovations and upgrades representing the third and final tower to be upgraded. The South Tower project was successfully completed achieving all the property’s goals in 2024, thus marking the conclusion of the multi-year and phased major improvement to the hotel towers.
Coushatta Casino Resort – Kinder, LA
Coushatta Tribe of Louisiana
Architect: TBE Architects
Project: New High Limit Lounge
Completed: June 2024
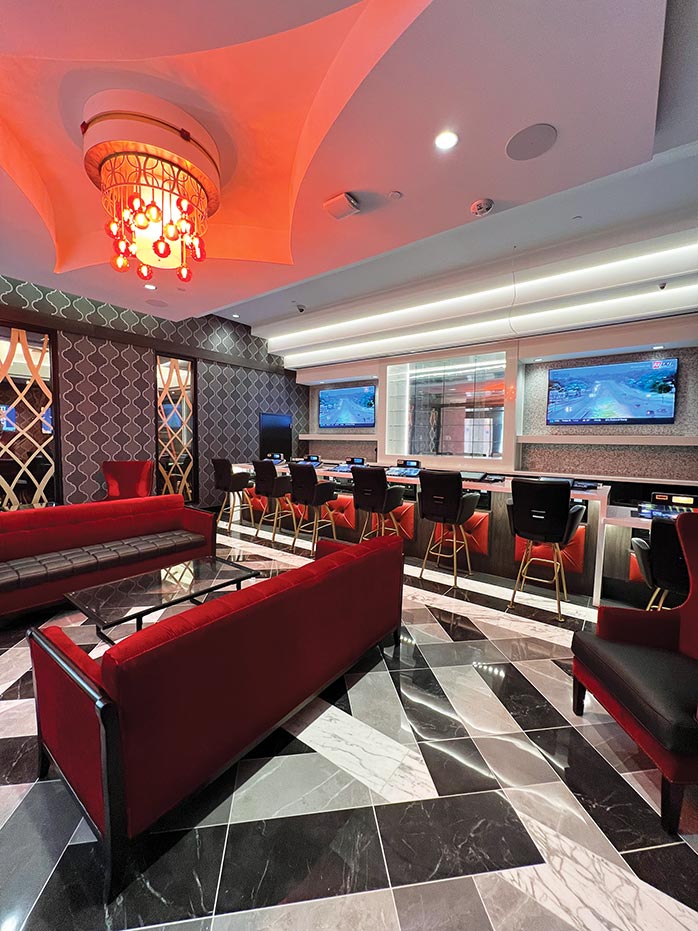
The Coushatta Tribe of Louisiana expressed the need for updated finishes and increased visibility for their High Limit Lounge. One of TBE Architects’ specialties is developing spaces that are intuitive and inviting, yet also invoke wonder and awe for casino guests.
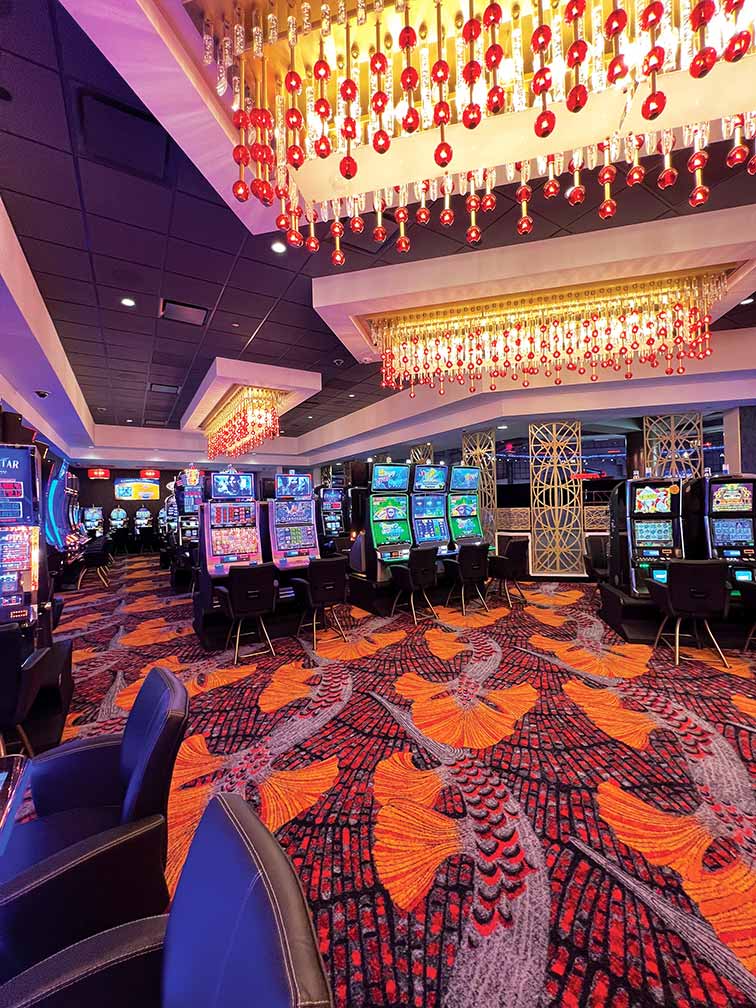
As visitors enter the new Coushatta high limit area through a 12 ft. high glowing white marble arch, they will immediately be dazzled by what lies ahead. Each step across a bespoke floor covering features the garfish, a heritage symbol for the Coushatta Tribe. The composition is displayed with warm deep tones of red, yellow, and orange. Designed in-house by TBE Architects’ talented teammates, this detail weaves and glides through the entire space. The new high limit area includes multiple custom light fixtures with hundreds of red and translucent blown glass globes that glisten and catch the light.
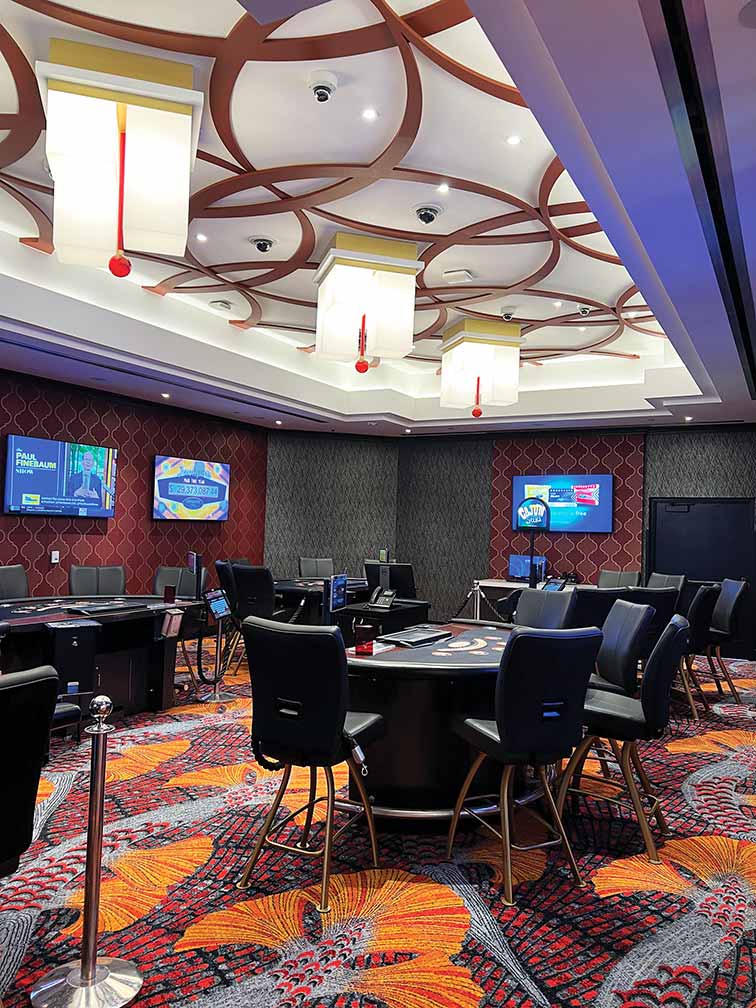
Walking into the space, guests will find a room with high limit table games to the left, 102 high limit slots in the room to the right, and directly ahead, a beautiful bar and lounge area exclusively for high limit players. The bar and lounge can be closed off for events with sliding glass enclosures that create an intimate atmosphere to relax, sip or play at one of the seven bar top games. The surrounding vignette seating includes both high back upholstered chairs and tufted couches wrapped in rich, moody hues.
Every detail has been thoroughly thought out and creates a cohesive look in this luxurious space. High limit guests will notice the new ebony upholstered gaming chairs and more custom glass chandeliers overhead that complement the sculpted ceilings. Setting this space apart from the gaming floor, an enclosure creates intrigue with brass screens allowing guests in the casino to catch glimpses of the beauty within, and unique wall coverings that add to the refined aesthetic.
This elevated high limit gaming space is part of a larger project and partner-ship between TBE and the Coushatta Tribe of Louisiana.







